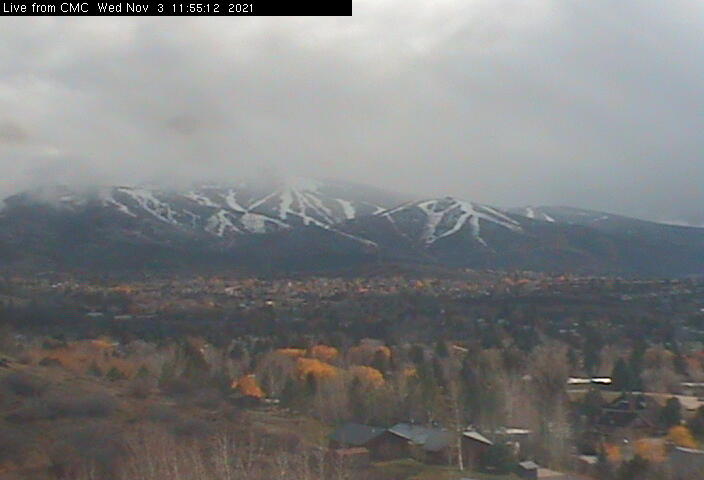More Sketchup
2/21/2007 10:36:00 PM


This one (SKP file) took about 1/10th as long as the other one. I guess I'm getting better. However, I couldn't (didn't take the time to) replicate the horrible carpet that is currently in the basement (which one may glimpse in all its glory here). Also note: I am missing the bathroom on this floor (didn't measure), the steps to the top floor, and obviously the garage/workshop/boiler room, which I also didn't measure. I may guesstimate them based on the top floor... We'll see.
I think I'm going to get rid of the furniture that was added to the first one so I'm starting with more of a clean slate, then see what I want to do with the house. We plan to close on May 1, so we'll have almost two full months of overlap between our current place and the new house - plenty of time to fix whatever we want before moving time. Also plenty of time to bring things over piece-by-piece so we don't have to do it all in one day. Because, as we all know, moving sucks.
Anyway, that's it for now. I might play around with the first (bottom) floor now, since that's definitely going to change - we're going to split it into two rooms - my office, and a family/TV room.
Labels: Logan House, SketchUp

2 Comments:
nice!
Want to sketchup my office for me?! :)
posted at 12:27 PM
Fitz - the man of many trades. Who ever thought you would try on the hat of interior designer. Have you started picking fabric patterns yet? Just joking.
The house looks nice, congratts.
posted at 5:07 PM
Post a Comment
<< Home