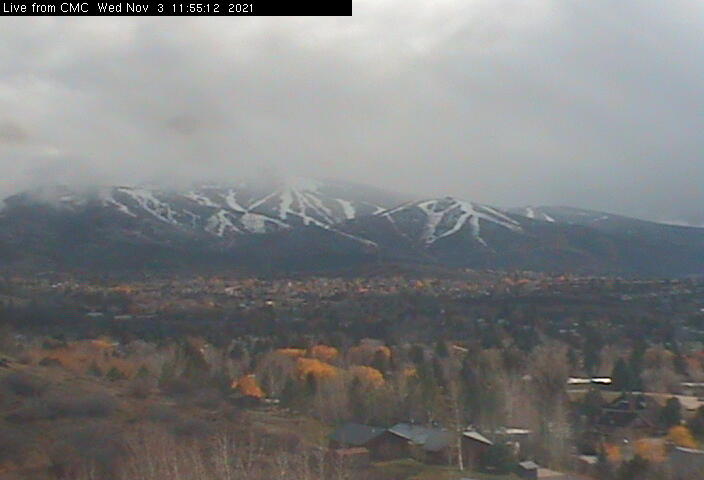Top floor - complete (as it's gonna get)
2/17/2007 11:11:00 AM


(click for full view)
Well, here you go - the complete top floor of the house we're buying (more or less). Some measurements are a little off - probably due to my guesstimating how wide the interior walls are - but otherwise this is a pretty fair estimate of what we've got going for us.
I've also uploaded the SketchUp SKP file in case any of you are looking to check it out in 3-D. I fudged a little on the kitchen cabinets as well, but got most of the appliances and bathroom stuff in as well.
Next effort: the first (bottom) floor, sans garage.
Notes:
- Yes, the kitchen and dining room have different color wood floors - that's likely thanks to the recent kitchen remodel, and the current owners being lazy. Note that the rest of the top floor is carpeted... for now. We're exploring our possibilites in that regard. Some (much) of the carpet is in questionable shape and we're considering our options.
- Yes, the two bathrooms have different colored wood floors. I believe the master bath has the same wood floors as the kitchen. The other bath (with two sinks) has laminate flooring that will have to go pretty soon - it wasn't installed very well.
- Yes, the two bathrooms have blue paint and different-colored blue countertops. I'm doing my best to be KIND of accurate here. Note there are no mirrors, though. Didn't want to get too complicated.
- The big gap at the bottom (East) side of the model is the staircase. I downloaded a model of one that was close, but not close enough to what we have, so I decided to skip that.
Labels: Logan House, SketchUp

2 Comments:
Looks good! When we were looking at houses there were quite a few that had bathrooms that had not been updated since the 1950's. Pink, yellow, or blue everything. One bathroom had a pink tub, pink toilet, pink sink, and pink walls and floor. It was amazing!
Good luck with everything!
posted at 12:52 PM
'u got skillz! ;)
posted at 7:34 AM
Post a Comment
<< Home